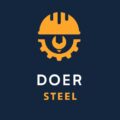Build Your Dream
Building your vision with Steel
ARCHITECTURAL AND STRUCTURAL ENGINEERING DRAWINGS
Build Your Dream
17 Years Of Undefeated Success
We believe true quality lies in the details. With every project, we bring a sharp focus, technical precision, and a 17 year track record of delivering steel detailing services that meet the highest standards of excellence.
100+
Successfully Project Finished.
25+
Years of experience with proud
1120+
Revenue in 2017 investment
80+
Colleagues & counting more daily
Build Your Dream
Quality Services
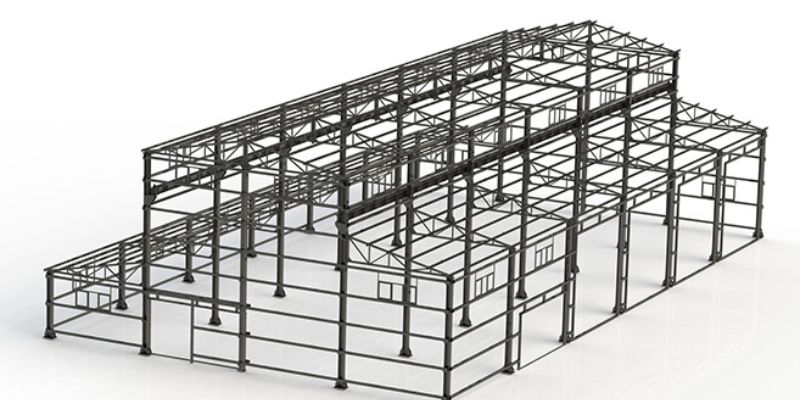
Structural Detailing

Pre Cast Panel Detailing
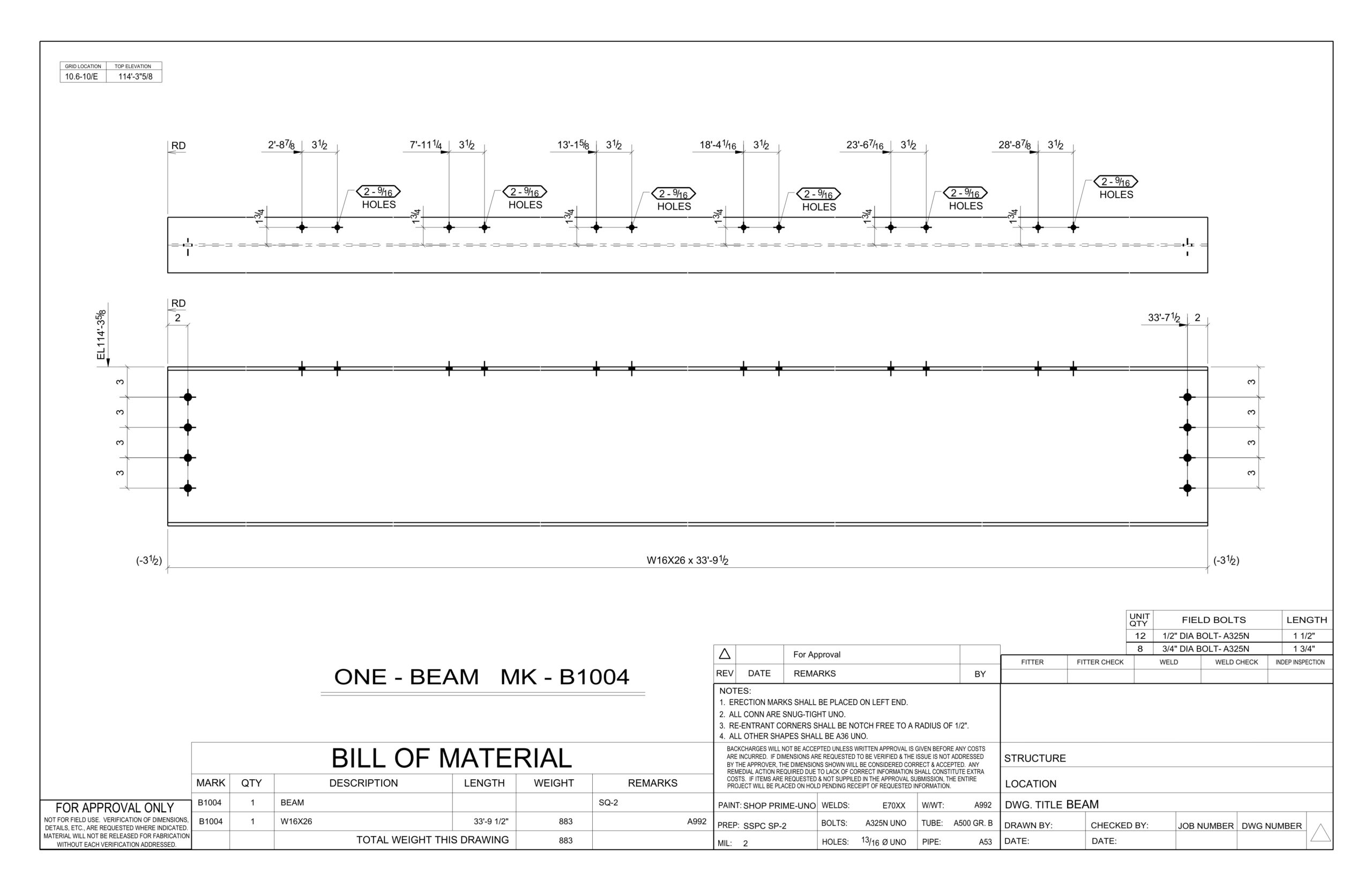
Steel Shop Drawing
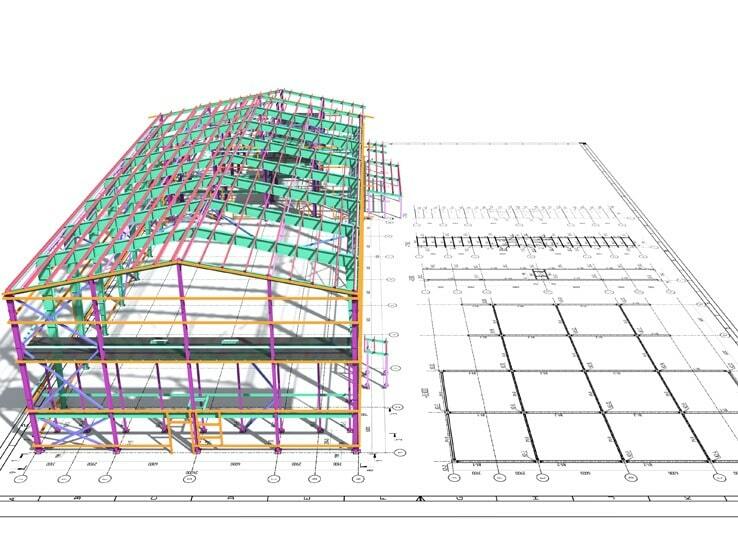
Steel Erection Drawing
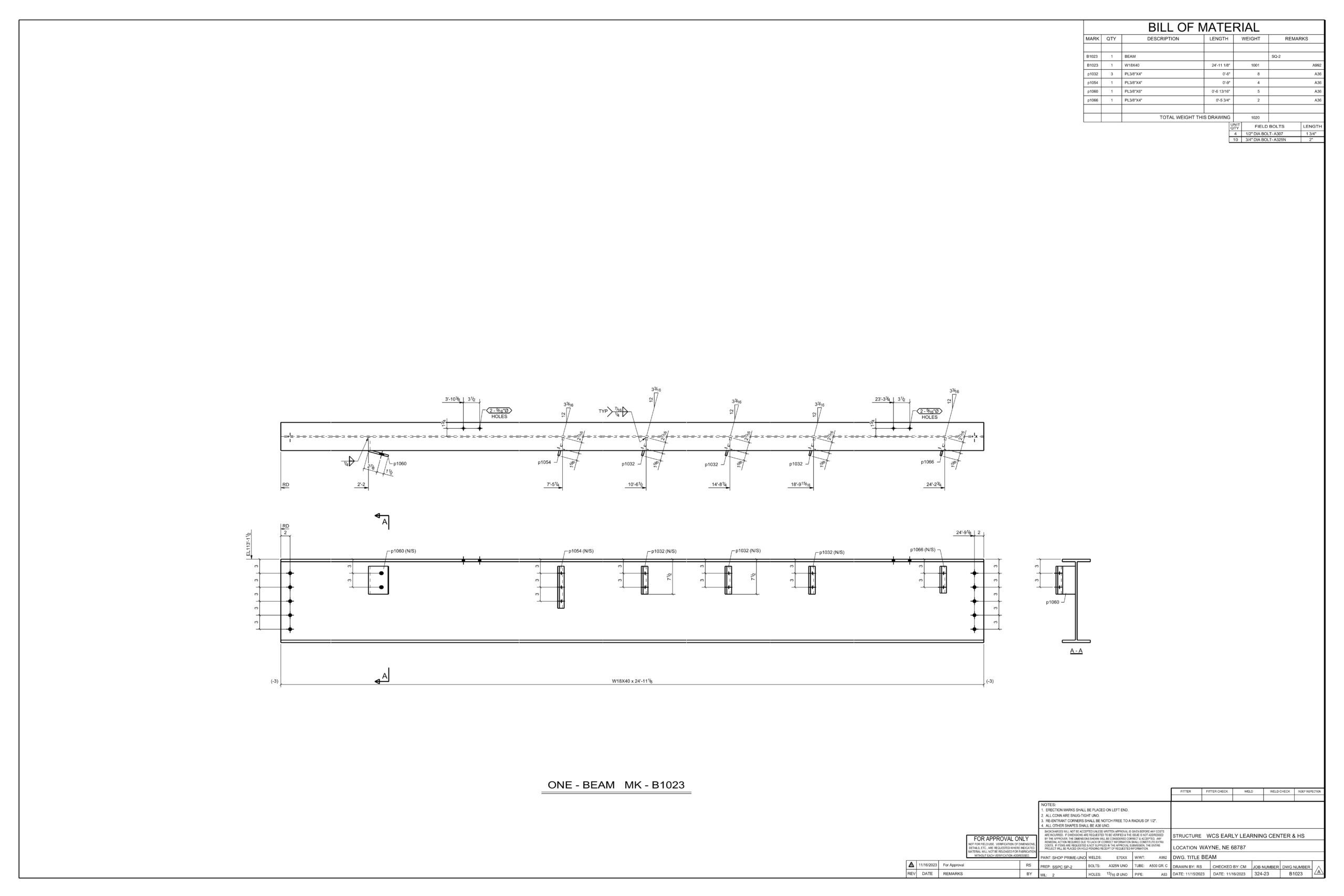
Structural 2D Drafting
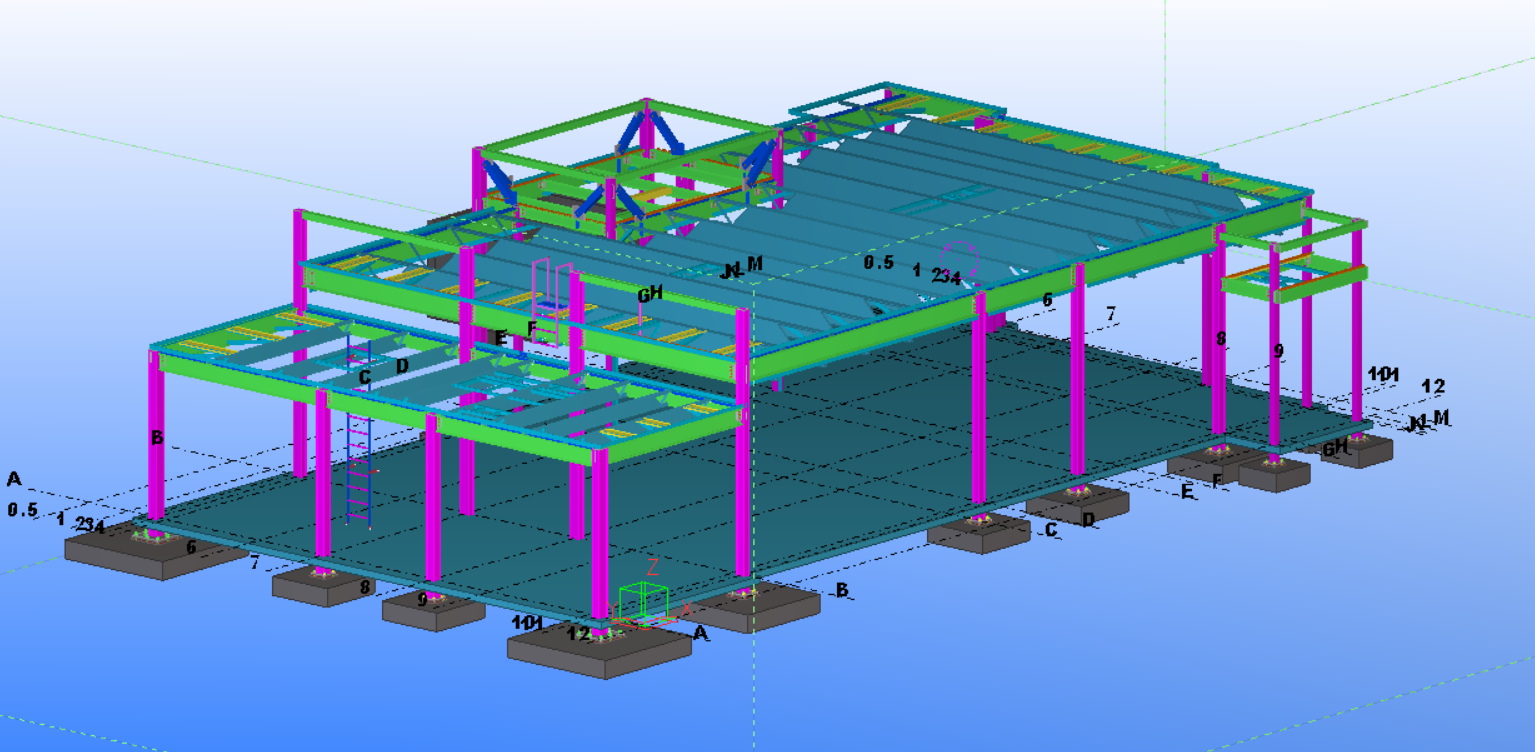
Structural 3D Modeling
We Follow Best Practices
To enjoy a better experience & deliver a successful development
- Sustainablility
- Project On Time
- Modern Technology
- Latest Designs
Your Trusted Partner
Transform Communities Across the Globe
Corporate Branch Dhaka
5/5, Block B, Gaznabi Road, Muhammadpur
Head Office Dhaka
Dilkusha Road, Matijheel, Dhaka
We Are Leading International Company In The World
Our Latest Works
Lincon Inn Hotel
Aloft Hotels
CHI Health
Hobby Lobby
Whar Our Clients Say
Testimonials

"Top-notch detailing work. Always on time."
Daniel M, Project Manager, USA
"Top-notch detailing work. Always on time." "We've worked with several detailing firms over the years, but none have matched the accuracy and responsiveness of DOER Steel. Their drawings are clean, precise, and fully coordinated with our shop needs.".
"Reliable, detailed, and communicative."
Samantha K, Structural Engineer,USA
"From the very first RFIs to final approval drawings, the team was on top of everything. They saved us countless hours in fabrication and reduced errors on-site."
"They caught errors before they became problems."
Jose R., BIM Cordinator, Canada
"Their model coordination helped us avoid clashes with other trades. That kind of foresight is rare, and it made a big difference for our schedule."
"A detailer's dream team."
Tom W., Shop Foreman, Australia
"It’s rare to find a detailing partner who understands both the technical side and the field challenges. Their drawings are not only accurate—they're practical."
Request a Quote
Learn More From
Frequently Asked Questions
Structural Steel Detailing
Accurate 2D drawings & 3D models using Tekla Structures and AutoCAD.
Fabrication and erection drawings for beams, columns, bracings, etc.
Connection Design & Detailing
End plate, base plate, moment & shear connections.
According to AISC, BS, Eurocode, or client-specific standards.
Shop/Fabrication Drawings
Clear and detailed drawings for workshop fabrication.
Includes material lists, part marks, weld symbols, and notes.
Erection Drawings
Field-friendly plans showing how components fit together onsite.
Sequencing, part positioning, and crane-lift planning if needed.
BIM Modeling (Tekla Structures)
Clash-free 3D steel modeling integrated with BIM workflows.
IFC, DWG, and CNC file exports for coordination and fabrication.
Anchor Bolt Plans & Templates
Accurate anchor bolt layouts for foundations.
Templates and installation guides.
Material Take-Off (MTO)/BOQ
Detailed material lists for procurement and cost estimation.
Precast/Hybrid Structure Detailing (if applicable)
Tekla modeling and detailing for precast or mixed-material structures
Understanding Client Requirements
We begin by thoroughly reviewing architectural and structural drawings, project specifications, and client expectations. We clarify project scope, deadlines, and standards (AISC, BS, Eurocode, etc.).Kickoff & Coordination
We hold a kickoff meeting (virtual or in-person) to align with the client’s team. Any questions or missing info are addressed upfront to avoid rework.Modeling & Drafting
Using Tekla Structures and AutoCAD, we create a detailed 3D model of the structure. Every beam, column, connection, and bolt is precisely placed as per design intent.Internal Quality Checks
Our QA team reviews the model and drawings to ensure compliance, clash detection, and accuracy. We ensure fabrication drawings are error-free before submission.Client Review & Feedback
We share the model and initial drawings for review. Any feedback or required changes are incorporated promptly.Final Submission
Once approved, we deliver the full package: fabrication drawings, erection drawings, CNC files, and material lists — all formatted to your standards.Ongoing Support
We stay available throughout the fabrication and erection phases to provide updates, revisions, and support as needed
Timelines can vary based on the size and complexity of the project. Simpler jobs are completed quickly, while larger or more customized projects may take more time. We tailor our workflow to each project’s needs, always aiming to deliver with precision and efficiency.
For urgent timelines, we’re happy to explore phased deliveries or other flexible solutions
Pricing varies depending on the scope, complexity, and timeline of the project. Once we understand your specific requirements, we’ll be happy to provide a customized quote that suits your needs.
We primarily work with industry-leading software to ensure accuracy, efficiency, and seamless collaboration. Our core platforms include:
Tekla Structures – for 3D modeling and detailed steel connections
AutoCAD – for 2D drafting and drawing review
Revit & Navisworks (if applicable) – for BIM coordination and model integration
Bluebeam, PDF Editors, Excel – for markups, reports, and take-offs
We’re also flexible in adapting to your preferred file formats or workflows to ensure smooth collaboration.

